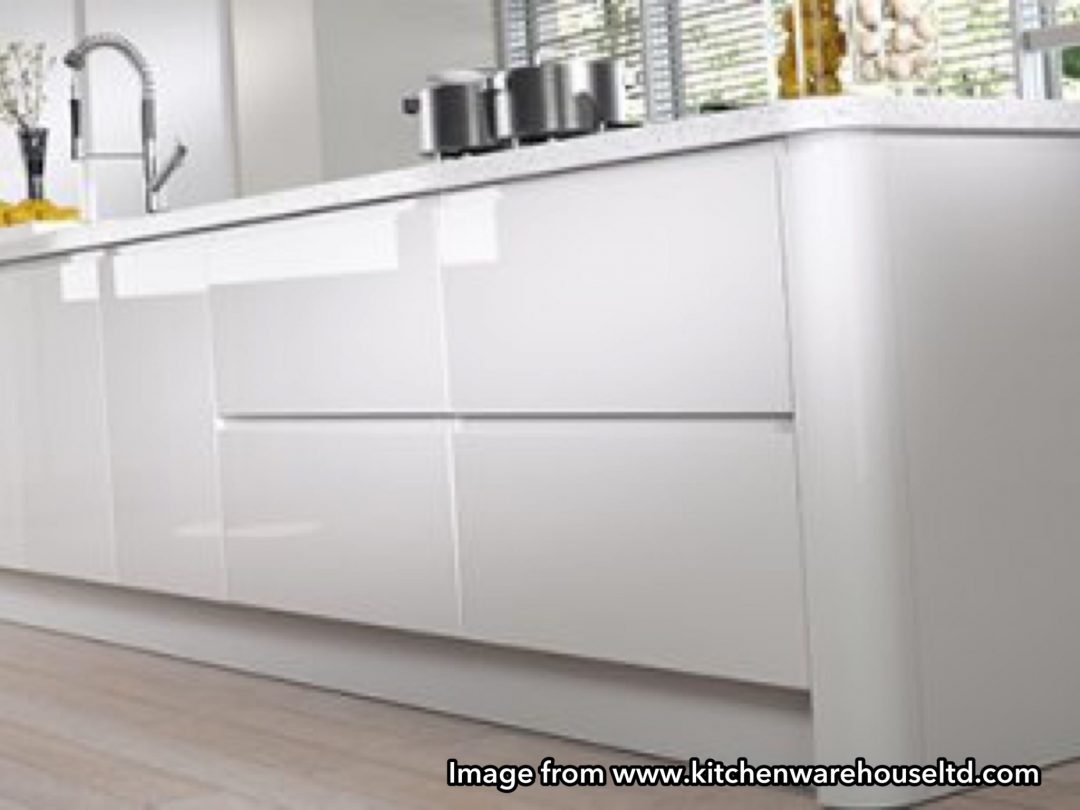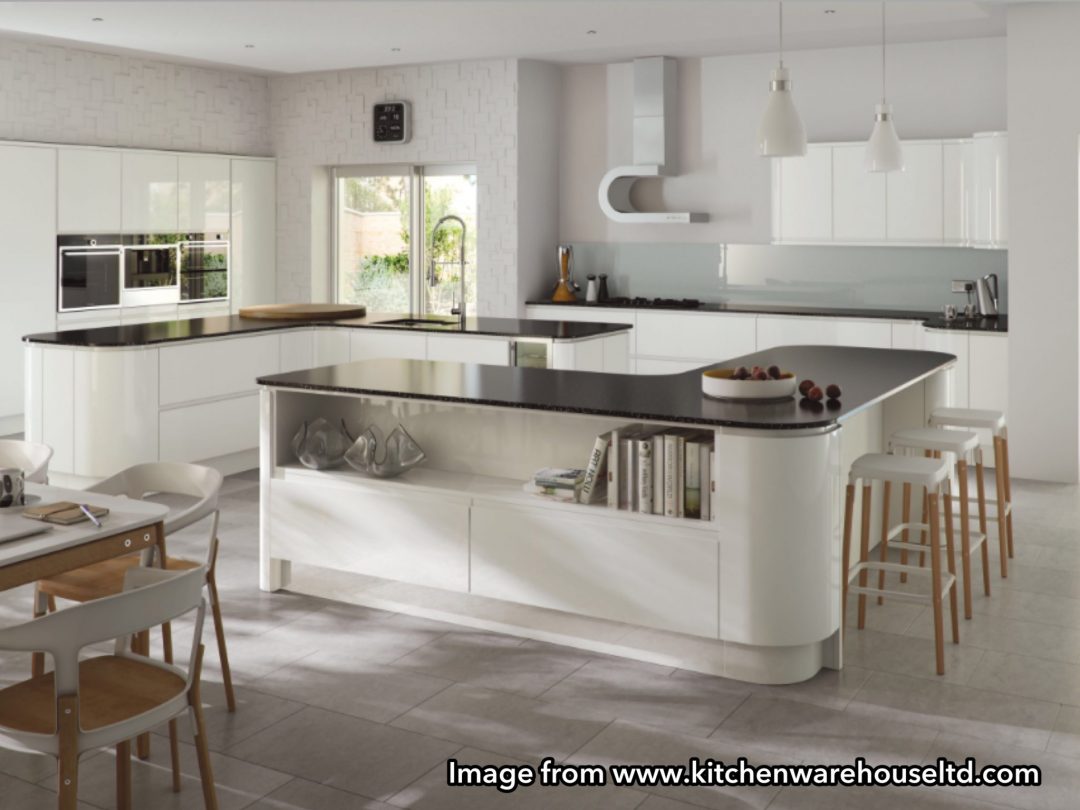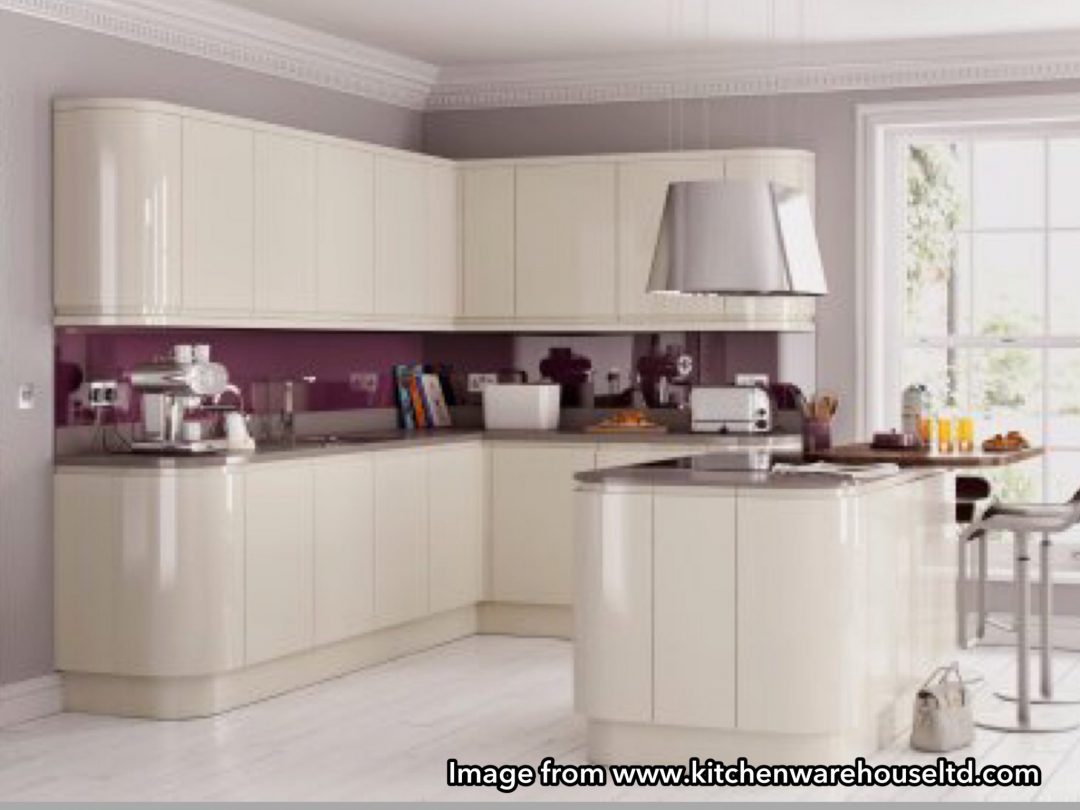We’ve been toying with a big project for a while now as we’re not happy with our kitchen. It’s faded where the sun has bleached the beech coloured doors, there aren’t enough sockets, and sockets in all the wrong places, the worktops have a few chips out of them and basically we’d prefer a different layout. The previous owners put this kitchen in in 2002 and to us, it shows. It’s not ‘us’ and as much as I’d like to live like they did and never wash a dish by hand, I’d like a sink with a draining board.
We’d actually like to go one step further than just redesigning the kitchen and take the wall out between the dining room and kitchen, introducing a whole new room layout. A layout where I can see the girls drawing, painting and crafting while I cook dinner. A layout where I can potter in the kitchen and see them while they eat their dinner. It seems simple but would make such a difference. I’ve a few extras on our wish list…
A floor to ceiling cupboard/oven wall including
- A wall oven or two
- A pull out larder with the ability to store all of the food
- A built in microwave
A new island with an induction hob with wok burner. We currently got a Range which has a wok burner and I couldn’t be without it!




A sink with draining board and a pull out tap (I’m not sure what they are actually called).
Soft close doors and hinges
New flooring throughout. When we moved in 3 years ago the kitchen had ‘kitchen carpet’ and it was covered, and I mean COVERED, in dog hair so we (aka hubby and my dad) quickly ripped it out and put down some vinyl. The man in the shop was shocked by the size we needed – 4.5m x 3.5m is quite big for vinyl apparently. So tiles or laminate/wood would be much better and give a really nice finish. Obviously practically it would be nice to have nice easy to clean flooring in the dining area as well instead of carpet… let’s just say even with mats weaning has taken its toll!
We’d of course keep our Samsung American fridge freezer – it’s amazing and I’d recommend it to everyone!
I imagine lovely white glossy units without handles, plinth lighting and under cupboard lighting and a granite worktop. Basically something like this glossy modern sleek kitchen from Kitchen Warehouse…




To be honest if we weren’t planning such a change we’d probably just be looking for some replacement kitchen doors and maybe a granite topper for the worktop.




I’ll update you in 2019 with our plans but I really hope Christmas 2019 will be in our home with a lovely white high gloss kitchen with some bar stools where I can sit and write while sipping a coffee as the girls play. Time will tell if it happens, as a few other home improvements have to happen before we can reach the kitchen renovation and we’ve also a few holidays to take too before H starts school in August. Where has that time gone!
Do you have big plans for 2019? Any big renovations?
Disclaimer: this is a collaborative post


No Comments